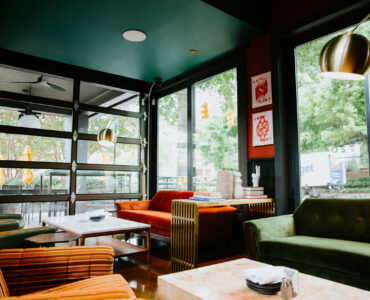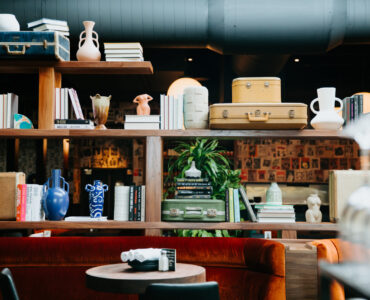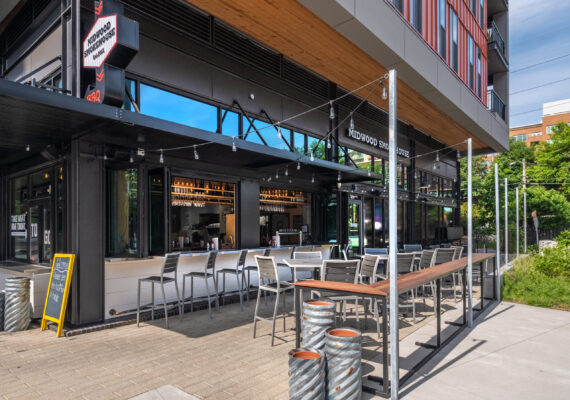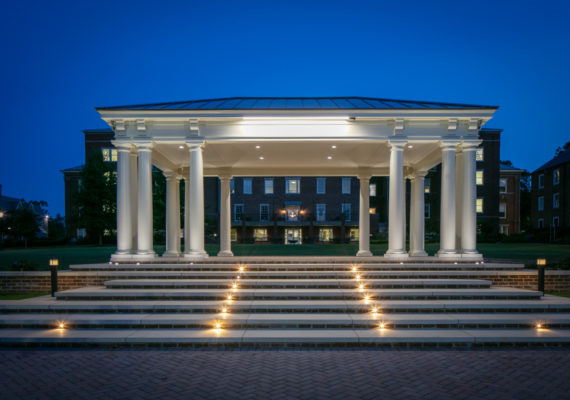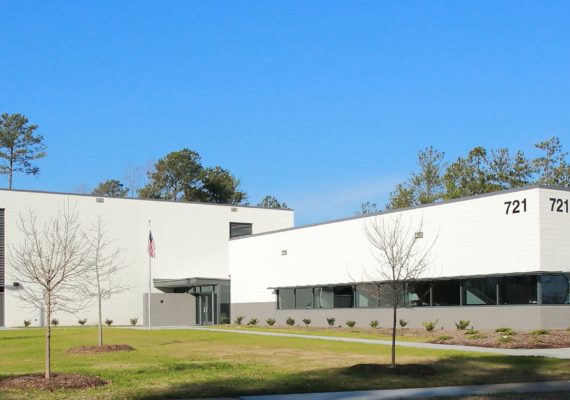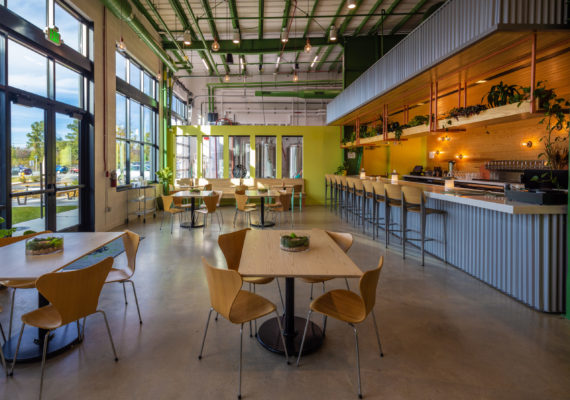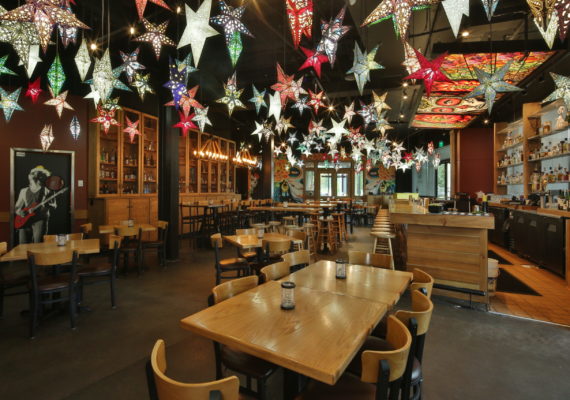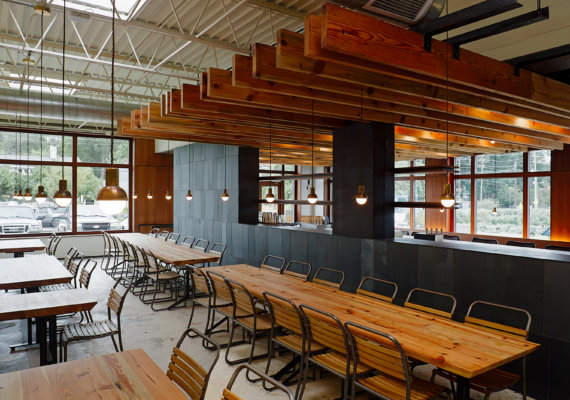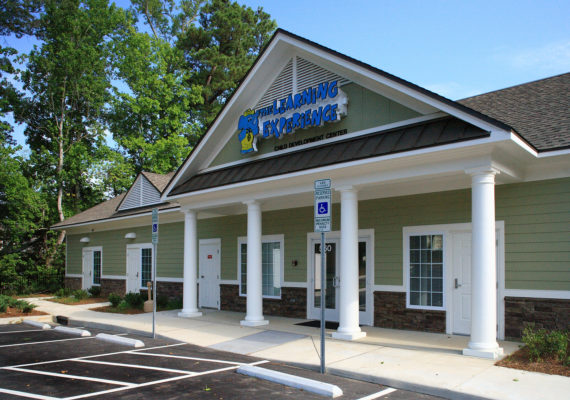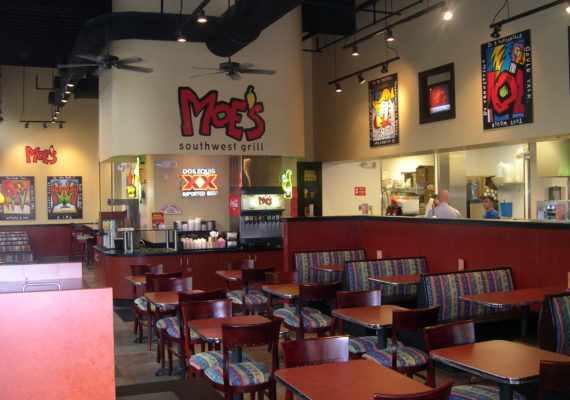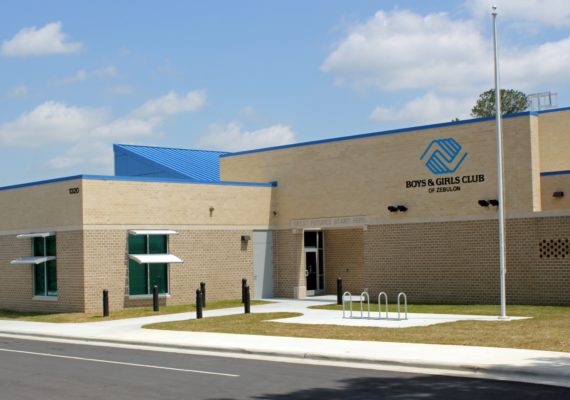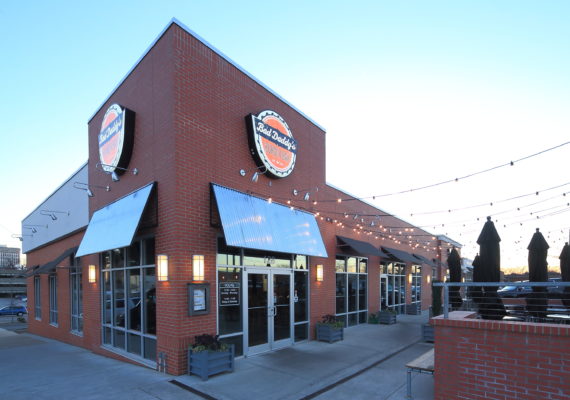Case Study
Postino Wine Cafe
Total remodel of existing restaurant and extensive structural repairs to shell building. Construction work encompassed all new interior and exterior basement waterproofing, new 2″ water line and meter, grease trap, new vapor barrier with exterior facade replacement, new roof and thermal envelope. Includes brand new kitchen layout , concrete floor overlay, full dining and bar with open air seating and patio space, with an outdoor gas fireplace. This project presented logistics challenges being in an active commercial district, with unseen structural damage at construction commencement and added utility work after construction was well underway. The project team successfully ensured the safety for daily pedestrian and vehicular traffic surrounding the project site, including the management of any construction impacts to adjacent businesses throughout the project.
DEVELOPER
Upward Projects
ARCHITECT
DP3 Architects
SQUARE FOOTAGE
4,741
OWNER
Postino Wine Cafe
COMPLETION DATE
July 2024
Explore the details
Case Studies
Learn more.


